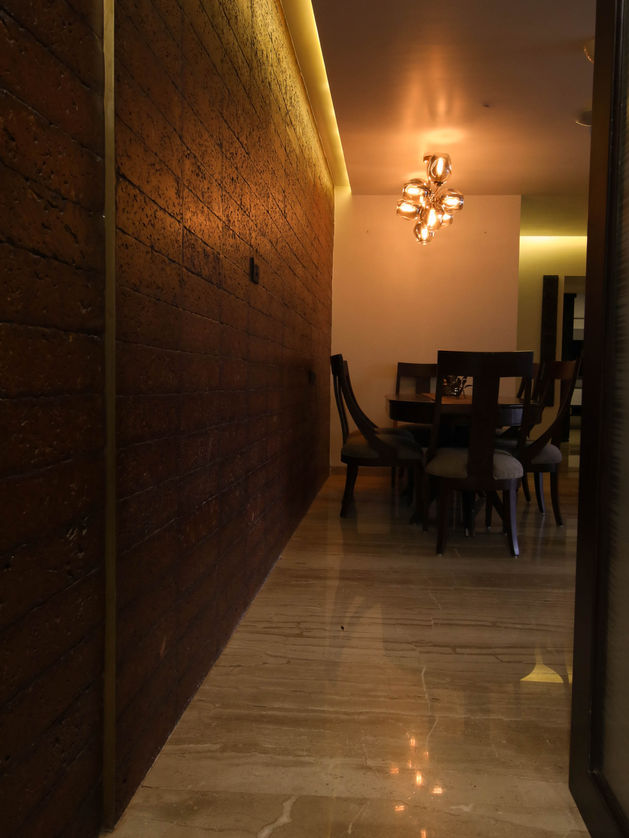
The Mangalore Project
Space Design
Laterite, cane, brass and wood defines this residence. This project had it's boundaries defined. With little to no changes made to the furniture, the need was to design the space that would hold it. The designed walls, the ceiling and the window if not the only but were the principal elements that formed this change. The main intent was to make it more personal, as what is required from every house, for the space to tell the story of the people who inhabit it.

Since the clients were originally from Mangalore, we decided to get some element which would invoke the same feeling you'd get when entering a mangalorean house. Needless to say that the element was laterite bricks, found and used abundantly down South.
The outside wall which acted as a glimpse of the insde and the 8m long wall, which connected the entrance to the dining area were cladded with laterite bricks in a stackbond defined with a few brass lines.


The cane partition hinged onto a wall, with a split in the center acts as a porous partition thus making the space more dynamic. When open it acts like as an extension of the wall, continuing the ingrained lines. And when close blends into the wall, adding thoughtful balance to wooden ledge.
Due to the open nature of the plan, this partition provides us with a visual definition of the seating space thus making the visitors/family members more comfortable.
Entrance Journey








The balance of the lines dictate the whole design. From the sliding window partitions, the vertical grooves on the wall, the cane partition and the horizontal extending from the niche of the partition morphing itself into a wall ledge. These lines subtly form the visual language of the living room tying the whole space together.

*This project was executed in collaboration my dear friend and a fellow architect, Mr. Mukund Iyer (www.sochalaya.com)






